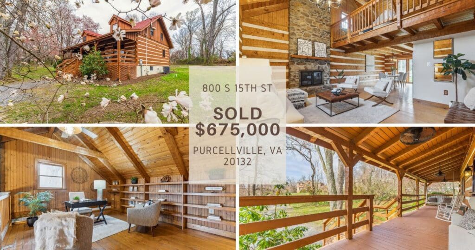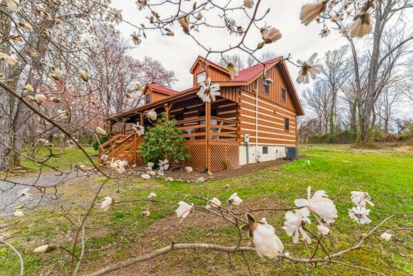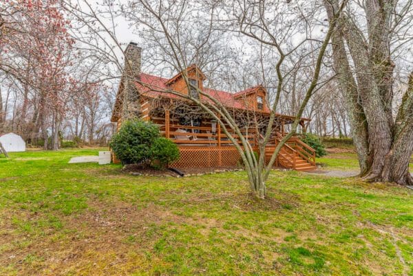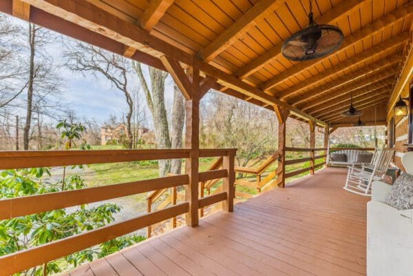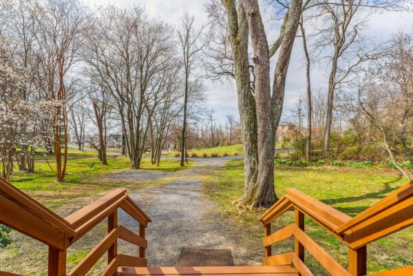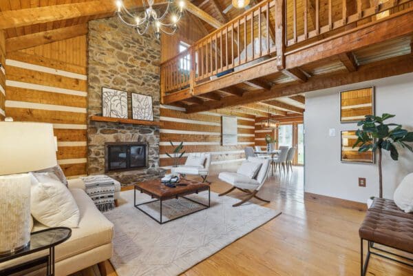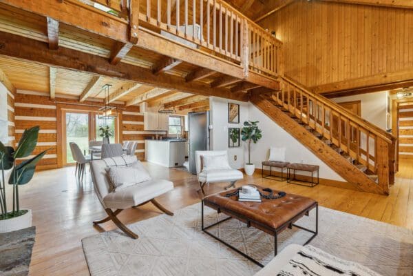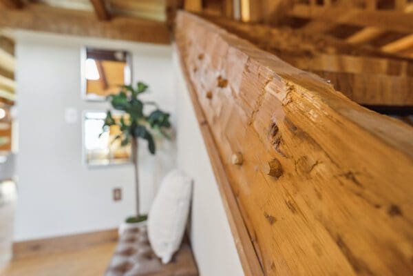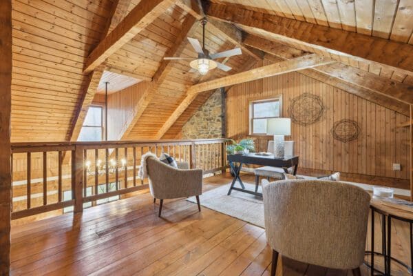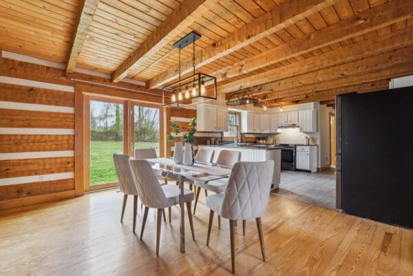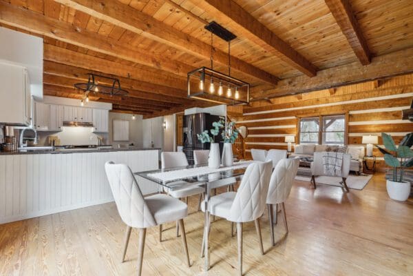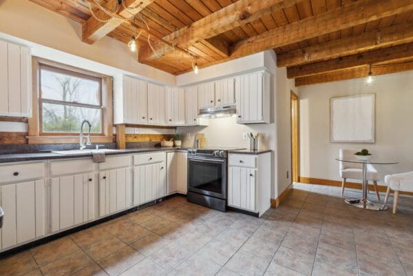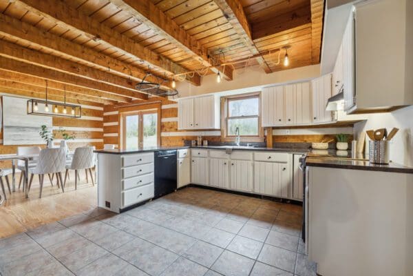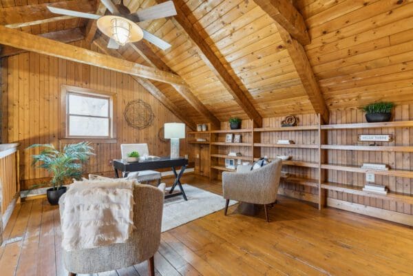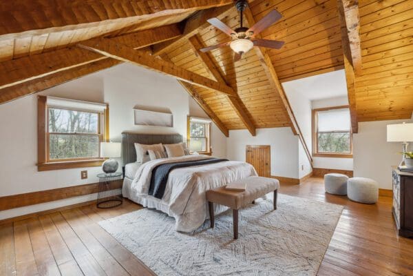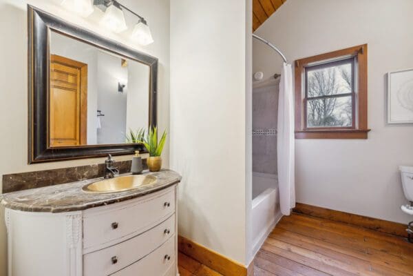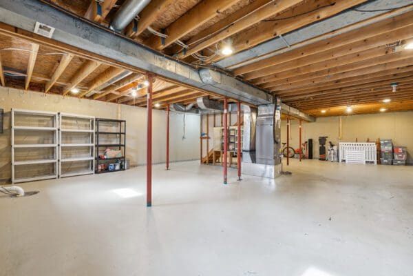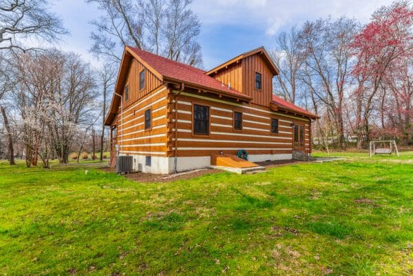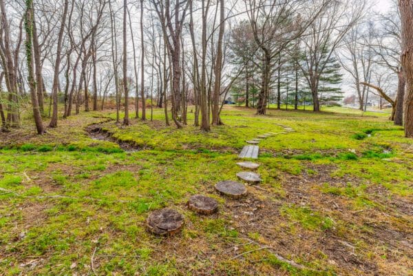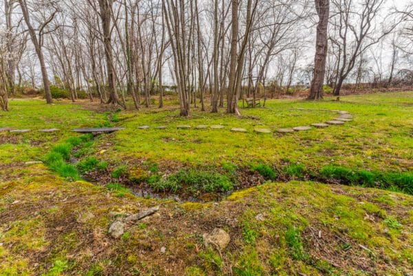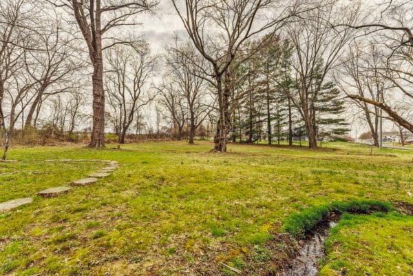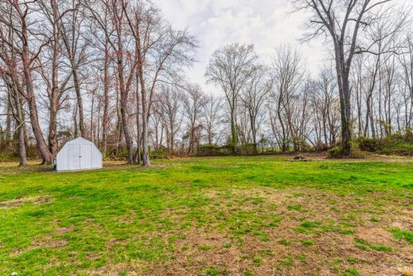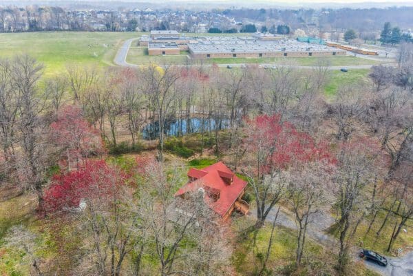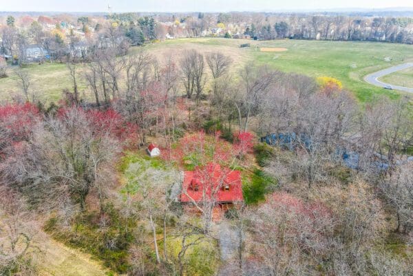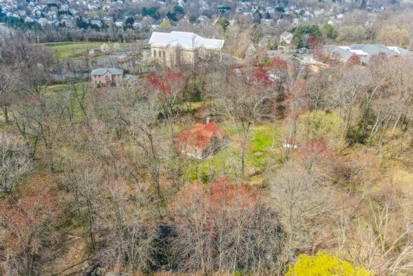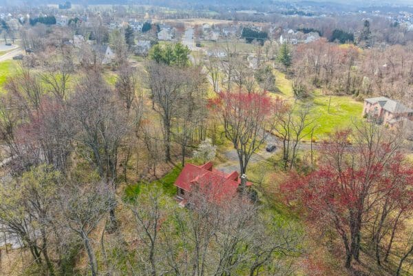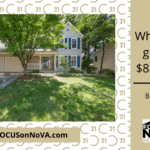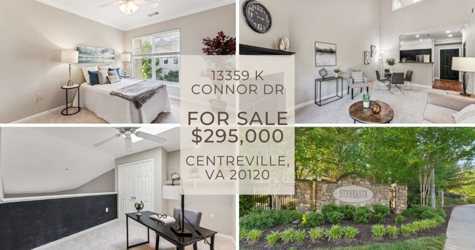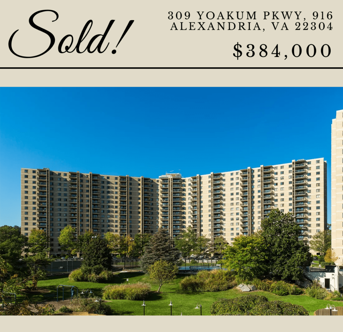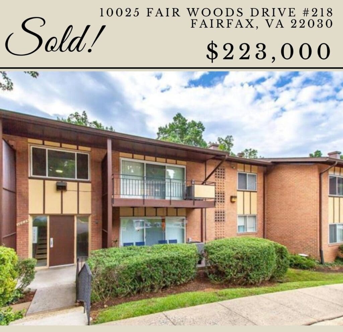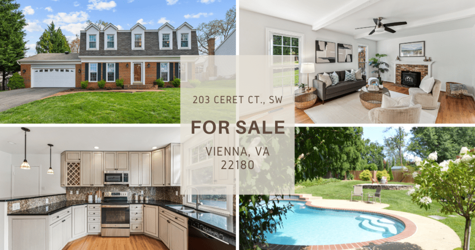Sold: 800 S 15th St. Purcellville, VA 20132 – $675,000
Imagine being tucked away on your very own 1.7s acre lot (see plat), complete with open space, shade trees and streams and only a few blocks from everything the town of Purcellville has to offer. This log cabin cape-cod built in 1986 features 1,980 finished square feet above grade and a full unfinished basement (1,320 sq ft) below. (Total sq ft 3,300.) The lot is tucked at the end of South 15th Street and eases you into “rural” with open space, yielding to a treed stream complete with a sitting bench under an arbor. The gravel drive whisks you away to rustic as tulip magnolia and sweet magnolia trees, crepe myrtles, and daffodils welcome you home. The wide front stairs and expansive, freshly painted, front porch of the cabin rise to meet you. Enjoy swinging on the front porch swing, or rocking in the rockers reading a good book, while a cool breeze from the porch fans sweeps over you.
Entering the cabin and admire the beautiful “hand scraped” dowel constructed staircase and exterior log and chinking walls. The two-story great room with soaring vaulted ceilings is softly lit by dormer sunshine and the impressive two-story stone chimney and fireplace centers the room. As you follow the wooden vaulted ceiling up, catch glimpses of the cozy loft office space. Follow the open flow to the dining room complete with craftsman-style Edison bulb light fixture, and note the natural light that pours through the sliding door to the rear yard. The country-style kitchen with U-shaped peninsula is just off the dining room and features the perfect breakfast nook for your morning coffee. There are two bedrooms on the main level. The front bedroom features glass French doors off the foyer, the rear bedroom features a private entry to the hall full bathroom.
At the top of the staircase wooden wainscoting and built-in shelves line the loft area. Carefully tucked into a nook is the full sized laundry. The primary bedroom suite features three windows, an enormous walk-in closet, eave attic storage, and an en-suite bathroom complete with a beautiful marble tile surround tub/shower. The lower level is an unfinished basement, perfect for a workout space or storage, with walk up stairs to the rear year through the cellar doors. There is additional laundry hook up.
Head to the rear slate patio through the dining room sliding doors. The patio is perfect for barbecues and entertaining. The rear yard has plenty of space for gardening and outdoor recreation. Nestled between the middle school property and a church property, privacy abounds in your rural oasis in the middle of the town.
***Mechanical: electric water heater (est. 2010) and HVAC (2015). HVAC features UV air sterilization system. Public water and sewer. Trash and recycling through the town of Purcellville. Architectural shingle roof (age unknown). Active radon mitigation system (2019). Unfinished basement with 1,320 sqft.
Contact the FOCUS on NoVA Real Estate® Team today. www.FOCUSonNoVA.com

