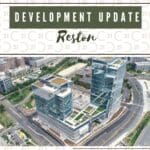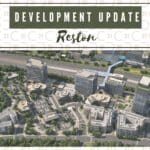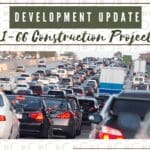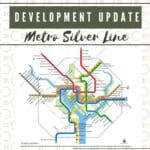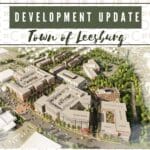Designed by Robert E. Simon Jr., Reston has always been a community that planners have always looked to as a map towards building the suburbs. Today, Reston continues to go through massive amounts of development. With one Metro stop opened, and a few more set to come online in the next year, the community continues to see growth but are holding meetings currently to figure out how much more growth is needed, and wanted.
By Lynn Norusis
A task force has been set up to tackle these issues. In January, Hunter Mill Supervisor Walter Alcorn brought this issue to the table to study some keys areas for growth: population growth, affordable housing, pedestrian and bicycle access to Metro stations, transportation improvements and diverse ownership/management of properties.
Meetings are currently taking place with the Reston Comprehensive Plan Study Task Force, and more information on the schedule and process can be found here.
But as the study continues, so does development. Below are some projects that are planned or underway in the Reston area.
Reston Development
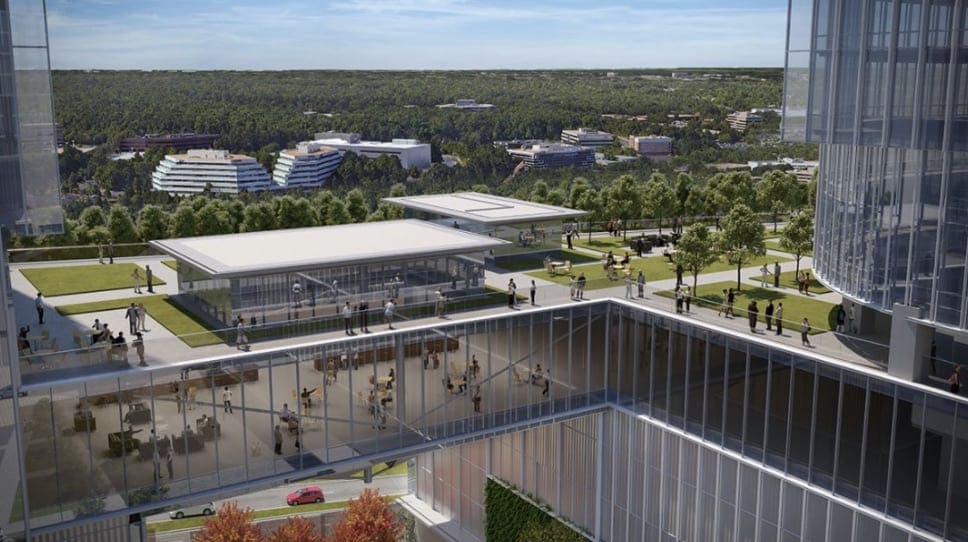
Reston Gateway
Reston Gateway is being added to the already residential dense area of Reston Town Center. The development will be done in two phases, with the first already under construction. Once finished Reston Gateway is expected to be a 4.8 million square foot mixed-use community with high-rise offices, 2.010 residences, two hotels, shops and restaurants. Thirty percent of the project will be open space with 7.23 acres of parks and will also include some athletic fields. It will sit on 33 acres between the station and Reston Town Center and will be built in two phases.
Reston Station
Already built with retail and residential, developers of Reston Station, Comstock Companies, are working towards gaining more land for the project. Upcoming projects include Reston Row, what the developer plans to have “a main public plaza connecting four building sites. The shared space will be pedestrian focused with limited vehicular traffic. Surrounding the promenade will be residential and condominiums, hotel and office space as well as ground floor retail.” Plans also include a 200-room hotel and and additional 250,000 sq. ft. of office space.
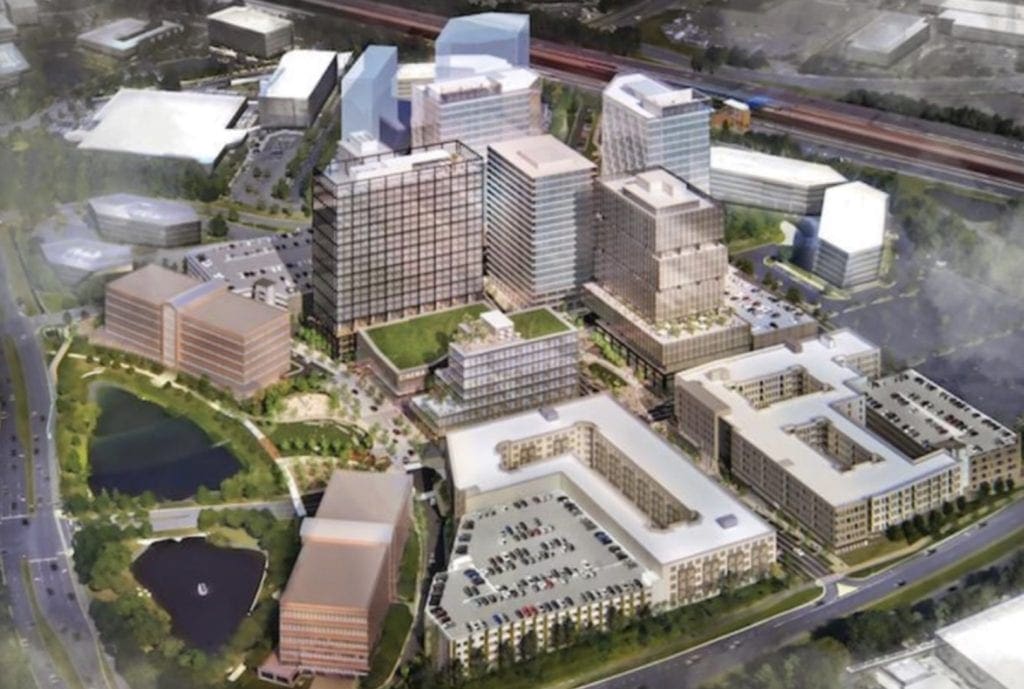
Halley Rise
Formerly Reston Crescent, Halley Rise will hold the area’s first Wegmans (expected 2022), self-driving cars–in partnership with Optimus Ride–and 4.1 million square feet of more development that will be a combination of eight blocks that will have offices, 1,500 housing units, a hotel, retail and acres of open space.
RTC West
This project will be taking over 1.3 million square feet. The first phase has already been completed, and the second phase will bring with it a 22-story office tower, eight-story office building, a 20-story apartment complex with 293 units and a 22-story residential tower with 283 units. There will also be a seven-story loft office building above a garage and a one-story retail pavilion with 5 acres of green space.
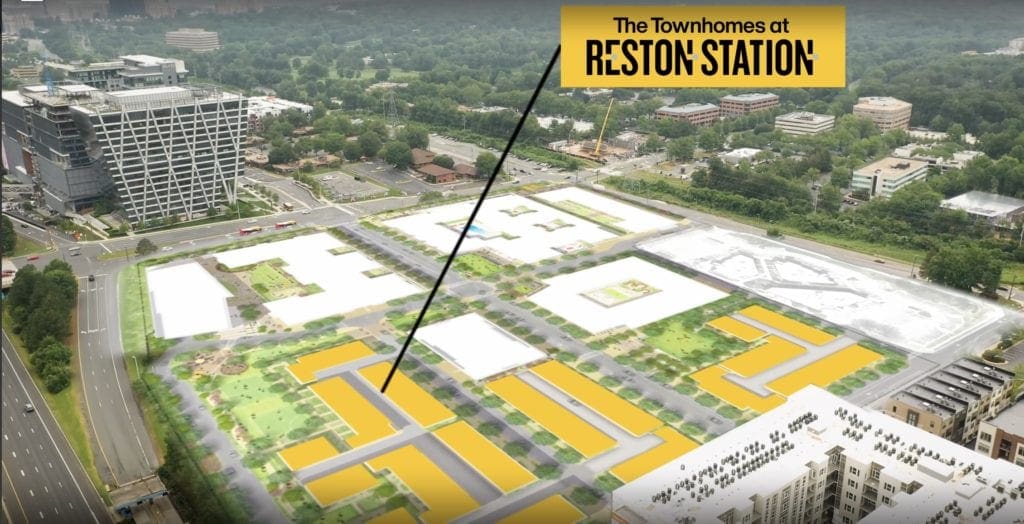
Midline and The Townhomes at Reston Station
This mixed-use community, located two blocks from the Wiehle-Reston East Metro Station, is proposed to have 80 townhouses (early 2021 completion) and 35 more townhomes to be built during Phase II. Developer EYA also plans to build two multifamily residential buildings that will house 300 units and 20,000 square feet of retail space.
Valley and Park
A luxury townhome community built by Toll Brothers, Valley and Park will have 54 townhomes along Sunrise Valley Drive and Roland Clarke Place. Construction and sales are already in progress.
Sorrento
Being developed by Woodfield Sorrento is in walking distance of the existing Wiehle-Reston East Metro Station and the future Reston Town Center Metro Station. Expected to be completed next year, The 316-unit community will include a mix studio, one- and two-bedroom floor plans averaging 800 square feet, 37 of which will be designated as workforce housing. The community will feature a rooftop, resort-style swimming pool with lounging deck; a seventh-floor sky lounge with indoor bar and outdoor space; fitness center; landscaped courtyards with grills and fire pits; outdoor garden park; clubroom with bar, fireplace and game room; and dog park and dog spa.
The Kensington
Scheduled to open this fall, The Kensington is a senior living and memory care facility that will be a 65,000-square-foot building, which will include between two to three stories and house 72 units.
For more information on development happening around Northern Virginia, check out our development updates page. We focus on a different area in Northern Virginia each month.
If you have any questions about Northern Virginia real estate, reach out as we are happy to help.

