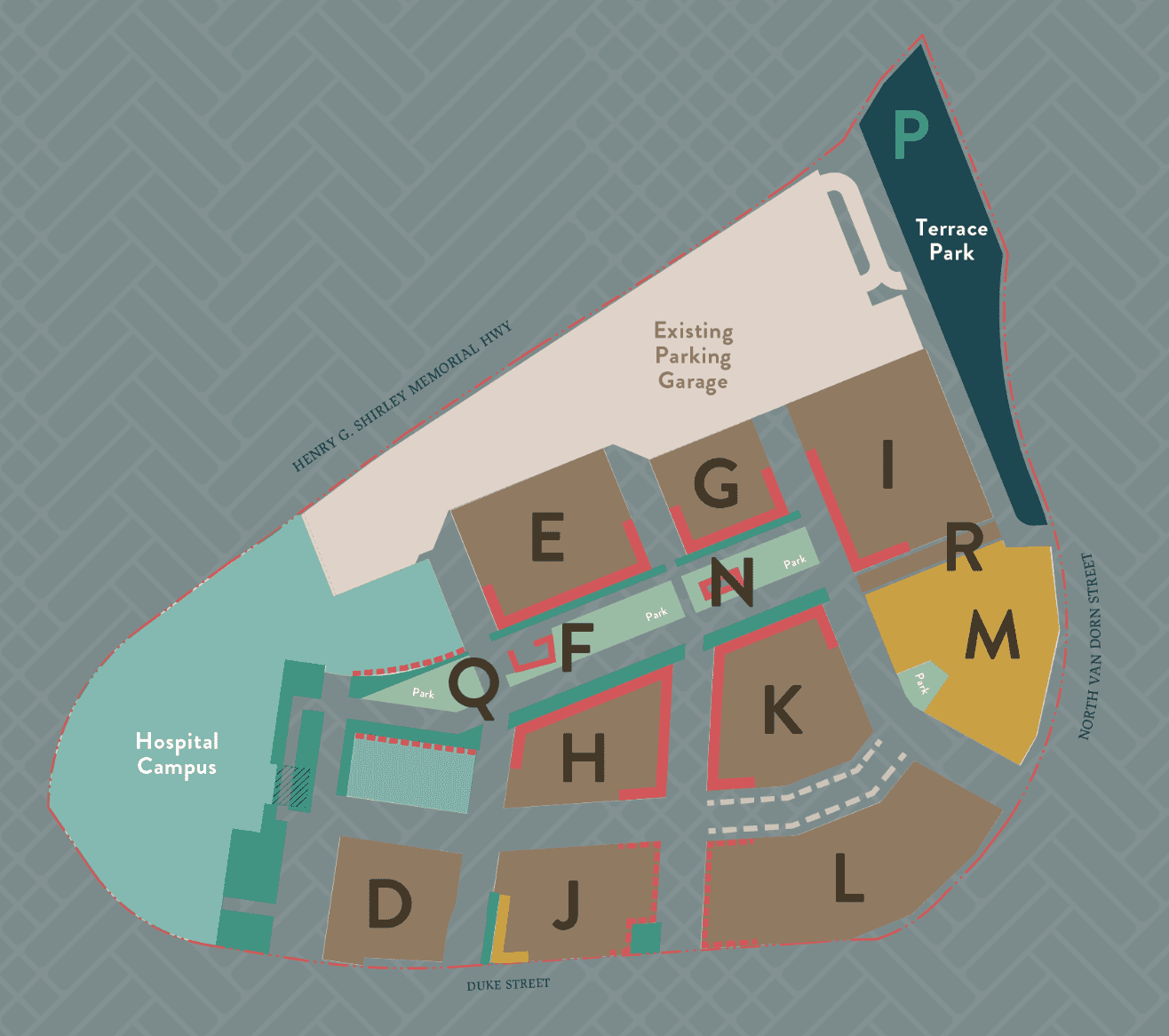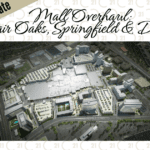The sprawling 51+-acre campus that was Landmark Mall is gone and in it’s place is going to be WestEnd, what City of Alexandria Mayor Justin Wilson calls “one of the most significant redevelopment efforts in the city’s history.”
By Lynn Norusis
In May, demolition began on the mall, and just a month ago the city council and the public got a little more insight as to what the new project will entail and approved those plans to move forward.
Folger-Pratt, the developer of the project focused on four blocks of the project: Blocks I, K, E and G.

Block I
The Brightly will be home to this lot and will be a 535,000 sq. ft. mixed-use project that will include 390 apartments and 105,000 sq. ft. oof retail space, with the majority of that space going towards a grocery or department store.
Block K
Thrive will be a 462,000 sq. ft. mixed-used project that will consist of 337 apartments, 32,000 sq. ft. of retail and a new internal garage.
Block E
Block E will house 119,500 sq. ft. of medical office space and a residential unit with ground-floor retail. This block sits adjacent to the $1 billion hospital campus project under development with INOVA.
Block G
Block G will hold 390 apartments with ground-floor retail.
All sections of the WestEnd community will have 25-percent open space aspects, whether they are ground-level or rooftop spaces. There will be a 3.5 acre public park and two neighborhood parks.

For more information on development happening around Northern Virginia, check out our development updates page. We focus on a different area in Northern Virginia each month.
If you have any questions about Northern Virginia real estate, reach out as we are happy to help.






