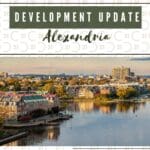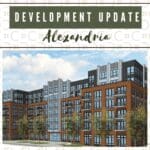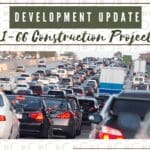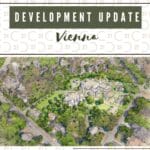Since 2012, Old Town Alexandria has been going through a massive amount of development when they implemented the Waterfront Plan that would bring new construction, public spaces and more along the shores of Alexandria. But the blocks along the waterfront aren’t the only areas getting a retouch. You may have heard that Amazon is coming to the area? Well, along with that announcement, Virginia Tech also announced they would be building a large campus in the Potomac Yard area of Alexandria. Then there are also residential developments going up. Here is a peek at what’s happening in Alexandria.
POTOMAC YARD DEVELOPMENT
The biggest development project happening in Alexandria is Potomac Yard. Not only is this the site for future Metro, it is also adjacent to the National Landing project in Arlington.

The North Potomac Yard development is slated to be 817,853-square feet that will include the Virginia Tech Innovation Campus (three academic buildings) and five additional buildings. The total cost is approximately $1 billion and is expected to be up and operational by fall 2024. Plans are still to go through approval process, but if accepted they include:
- A 9-10 story structure and green space along Reed and Potomac Avenues
- Two connected towers–one 115-feet tall, the other 95-feet tall
- A 7-story residential, multi-family building north of the proposed Metro station
- A 6-story office building
- An additional residential building at Evans Lane and Potomac Avenue that is designed to look like three separate buildings with a shared base
- A 6-story office building with future DASH bus stops
The Potomac Yard/Potomac Greens Small Area Plan also includes the Four Mile Run Restoration Master Plan and the Waterfront Plan.
EISENHOWER EAST DEVELOPMENT

Eisenhower East is being reconfigured to function as two neighborhoods based on the two different metro stations in the area. The first neighborhood will focus more on entertainment and services with a movie theater, grocery, restaurants and retail businesses. Included in this section will be the National Science Foundation and future office space. The second neighborhood will have a Main Street feel with a retail focus with restaurants and a possible entertainment venue. Open spaces will also function in the design as well as bring in urban plazas, trails, rooftop open spaces, parks, natural and conservation areas and residential options.
APPROVED DEVELOPMENT

Wrought, Knit, Labors, Legacies is the latest temporary art installation at Alexandria’s Waterfront Park, which is on display through November. Olalekan Jeyifous’ work focuses on Alexandria’s African American history from the 17th to 20th centuries and their contributions in the industrial and merchant fields.
3101 Park Center Drive & 4401 Ford Avenue
Two office buildings are being rehabilitated and converted into residential units to house up to 393 apartments and enhance open space areas.
Fairlington Presbyterian Church (3846 King Street)
The Fairlington Presbyterian Church was approved to preserve and enhance the existing church structure and to construct a multi-family residential building to add 82 affordable units and add an underground garage for 83 spaces. Plans also include a community plaza and a playground for the Waldorf School and building residents.
Crowne Plaza (901 North Fairfax Street)
This project is converting an existing 13-story hotel into multi-family residential units and 41 townhouses. There are also plans to potentially bring in a 5,000-square-foot art center along with open space that will connect N. Fairfax Street to the Mount Vernon Trail.
Church of Resurrection (2280 N. Beauregard Street)
The existing church will be demolished and a new church built along with 100 affordable residential homes.
2200 Mill Road
Along I-495 plans are in play to build a 26-level residential building along with a 9-story hotel. Plans also call for a dog park with agility equipment.
1611 King Street
At the corner of King and Harvard Streets, two small office buildings and a parking lot will be demolished and replaced with a 6-story mixed-use building that will house a hotel, office and restaurant space.
1100 North Fayette Street
Part of the Braddock Gateway development Phase II, developers are planning on building residential units and ground-floor retail with a ⅔-acre public park.
PROPOSED DEVELOPMENT
912-920 King Street
This current city-owned parking lot will be home to a 30-unit multi-family residence with rooftop open space and ground floor retail to include a 10-foot wide pedestrian walkway.

116 S. Henry Street
Another parking lot in the town is going vertical with a proposal to build three buildings: a four-story multi-family building, a four-story townhouse stretch and an automated garage structure for up to 142 vehicles. Bottom-level commercial space is included in the plans.
2000 N. Beauregard Street
Monday’s Properties is revising plans on North Beauregard Street to replace an existing office building with a multi-family residential building with about 292 units.






