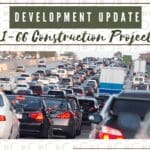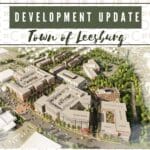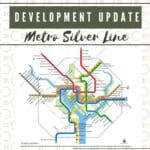As Vienna makes its way through a renovation, more projects are on the docket for review, and more projects are underway.
By Lynn Norusis
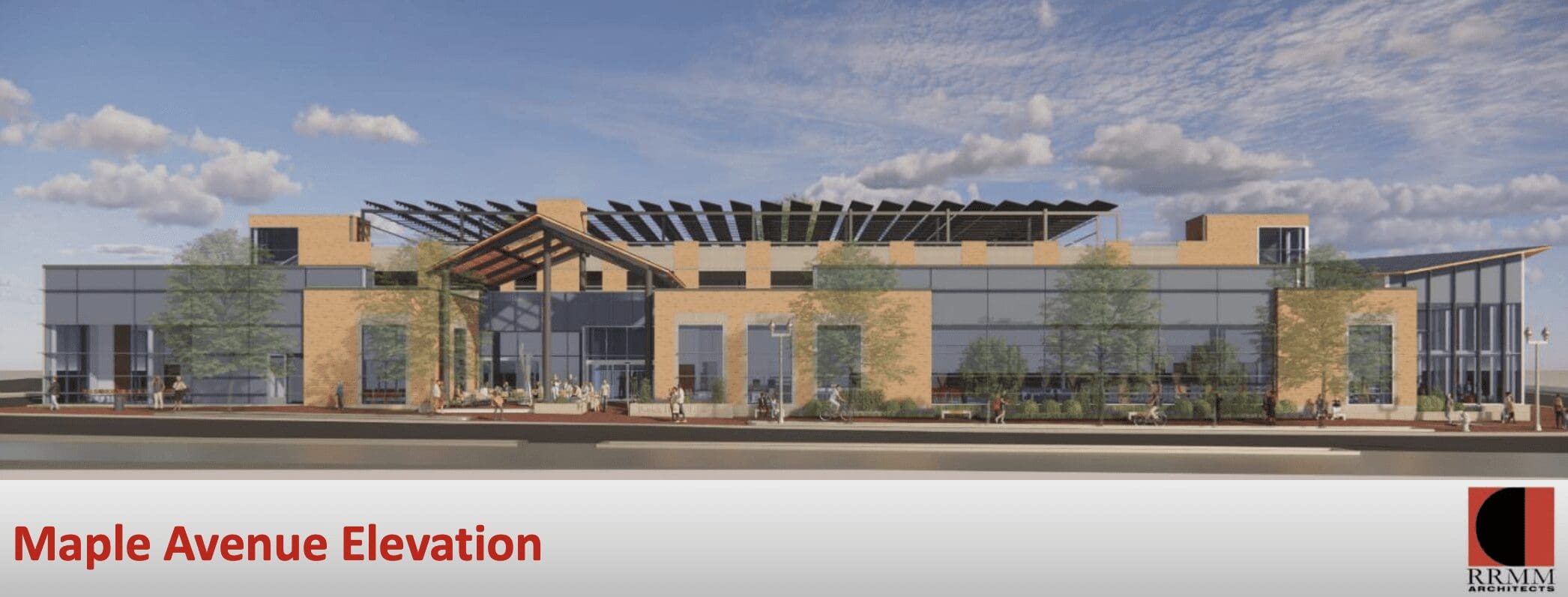
UNDER REVIEW
Patrick Henry Library
Address: 101 Maple Ave. E
Proposed Development: Patrick Henry Library redevelopment with Town parking garage
Patrick Henry Library is getting a new renovation, which was last updated in 1995. The project will replace the 13,800 square-foot building with a 21,000 square-foot library, creating a modern branch with a larger children’s section that could be ready by 2024.The County and the Town are jointly funding the parking structure to provide parking for the library and the Town. The parking garage will provide 209 parking spaces – 125 spaces for the library and 84 spaces for the Town of Vienna.
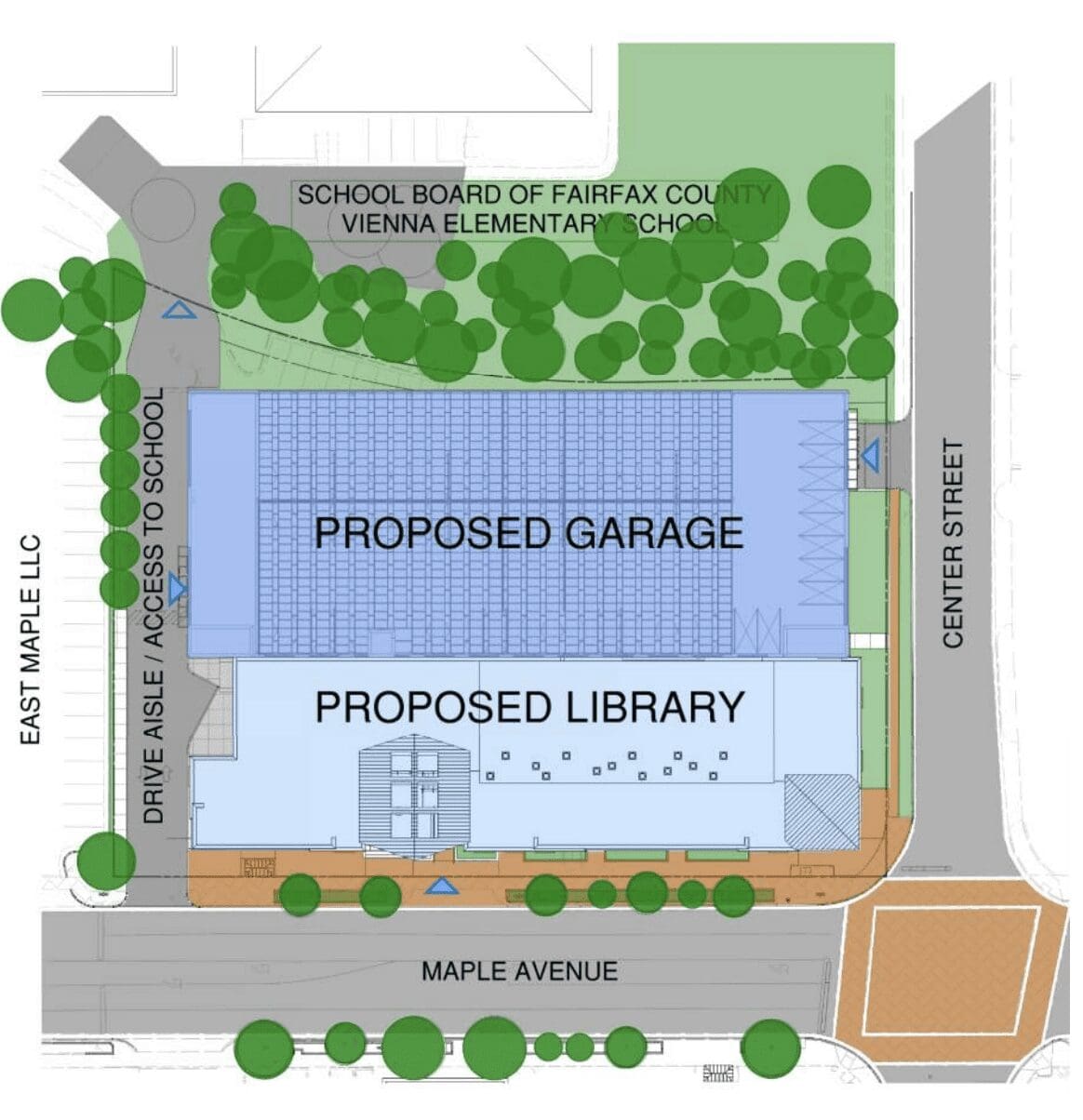
Green Hedges School
Address: 415 Windover Ave NW
Proposed Development: The School proposes to
- up the maximum number of students from 190 to 225, and up the number of parking spaces from 56 to 60
- Add 206 Lewis Street to the Conditional Use Permit, and retain the single-family house for use by a Green Hedges staff member.
- Renovate and expand Kilmer Hall, the main school building. The School proposes to phase construction of the building, that will result in a total of 36,065 square feet on two-levels. The overall building footprint will increase by approximately 5,085 square feet.
- Modify the configuration of the 8,964 square-foot underground gymnasium that was approved in 2007. The School now proposes an approximately 8,500 square foot at grade gymnasium.
- Accommodate a recreation field. A recreation field was approved as part of the 2007 CUP but has not been constructed.
- Demolish Rice Arts Center.
- Demolish the single-family house at 227 Nutley Street.
- Update playground spaces with age-appropriate, safe, immersive play spaces that are sustainable, educational, and integrated with nature.
- Enhance landscaping on the School periphery to provide a visual and acoustic buffer to adjacent properties.
- Dedicate right-of-way along the frontage of 206 Lewis Street
APPROVED
444 Maple – Phase 2
Address: 430-444 Maple Avenue West
Proposal: Phase 1, concept plans for a 4-story mixed-use building with approximately 20,000 square feet and up to 151 multi-family dwelling units, received approval from Town Council on October 29, 2018.
Phase 2 includes the review of the final site plan, architecture and building permits. The Board of Architectural Review is charged with reviewing the proposed site plans and architecture as part of the development review process for conformance with the approved concept plan from the rezoning approval and Chapter 4 of the Town Code.
Status: Site Plan Approved, Final Design Under Review by Board of Architectural Review
Louise Archer Elementary School Addition/Renovation
Address: 324 Nutley Street NW
Proposed Development: Fairfax County Public Schools proposed a renovation and expansion of the existing school and removal of the modular and trailer classrooms. Project will require review by the Planning Commission and Board of Zoning Appeals for a conditional use permit. Project will also require approval by the Town Council for site plan modifications of requirements related to lot coverage and tree canopy coverage.
Status: Approved by Board of Zoning Appeals for CUP and Site Plan Modifications of Requirement, Board of Architectural Review approved exterior modifications, Town Council approved Site Plan Modifications of Requirement
145 Church Street NW Redevelopment
Address: 139-145 Church Street NW
Proposed Development: Proposed redevelopment of existing site to include new 3-story mixed-used building. Proposed redevelopment includes 11 residential units and approximately 12,000 square feet of commercial and office space. This project requires approval from the Town Council, per Section 18-87.4 of the Town Code.
Status: Approved by Town Council on July 11, 2022; Under review by staff for final site plan approval
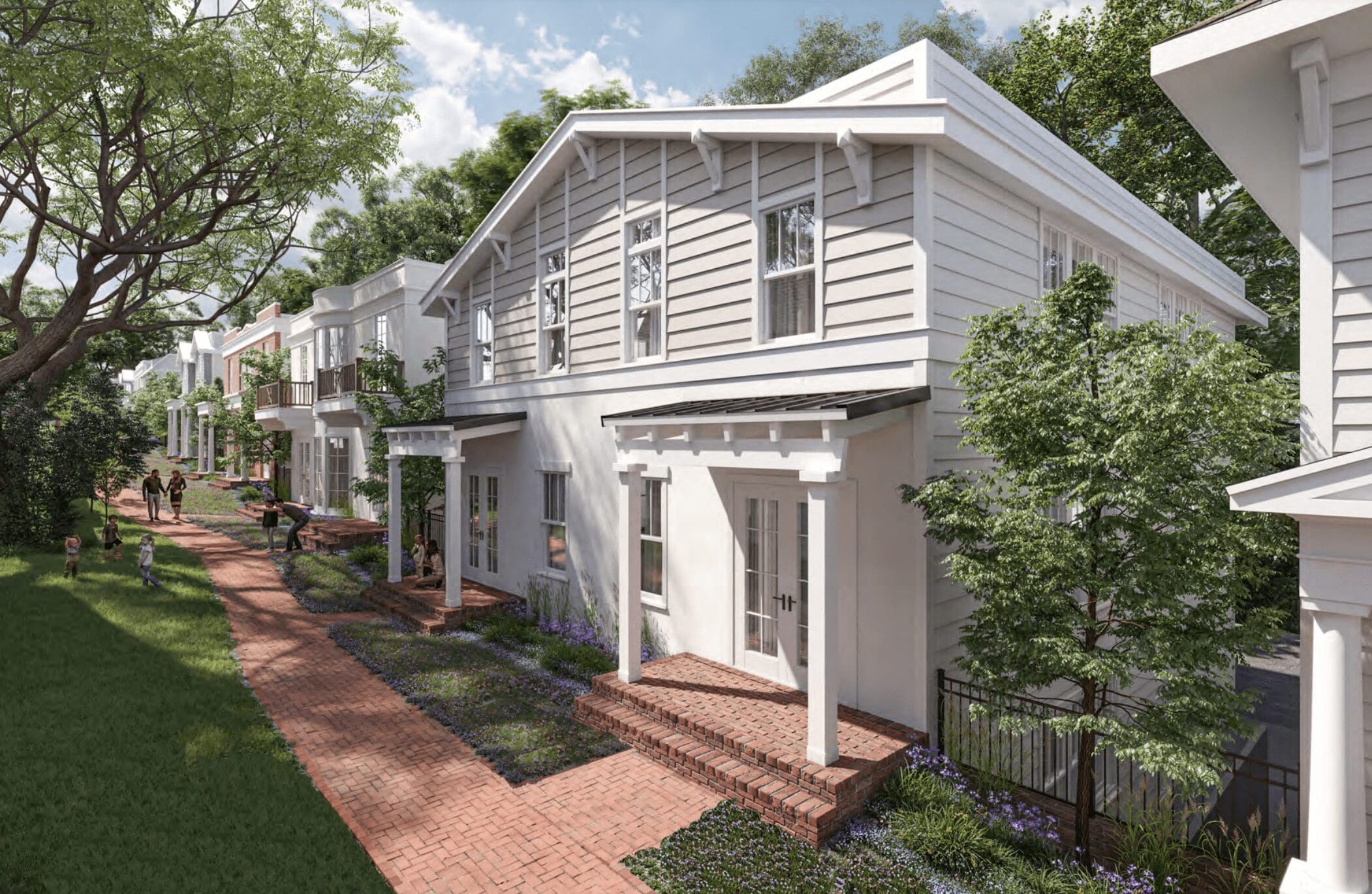
Vienna Courts Rezoning – Phase 1
Address: 127-133 Park Street NE
Proposed Development: Applicant proposes to rezone property from T Transitional zoning district to RM-2 Multifamily, Low Density zoning district. Applicant proposes 12 separate two-family dwelling buildings with a total of 24 units, in place of existing 4 office buildings. Application will require approvals for site plan modifications of requirements, including approvals for deviations from requirements for lot coverage, front yard setback, rear yard setback, and lot area per two-family dwelling.
Status: Approved by Town Council on December 5, 2022
Check out more Vienna development projects here
For more information on development happening around Northern Virginia, check out our development updates page. We focus on a different area in Northern Virginia each month.
If you have any questions about Northern Virginia real estate, reach out as we are happy to help.


